Malicounda, Senegal
EDUCATIONAL
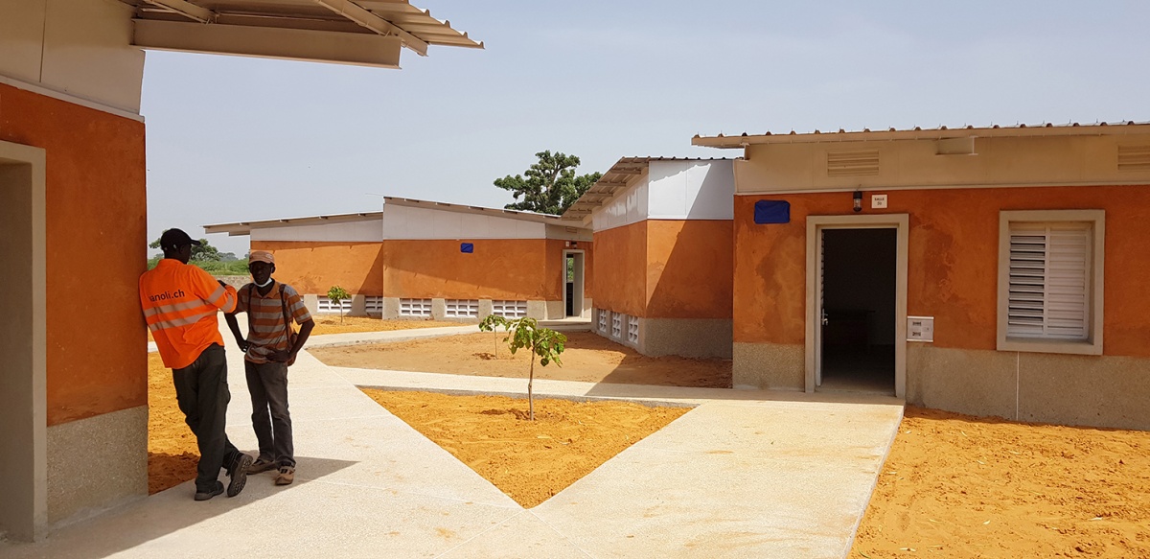
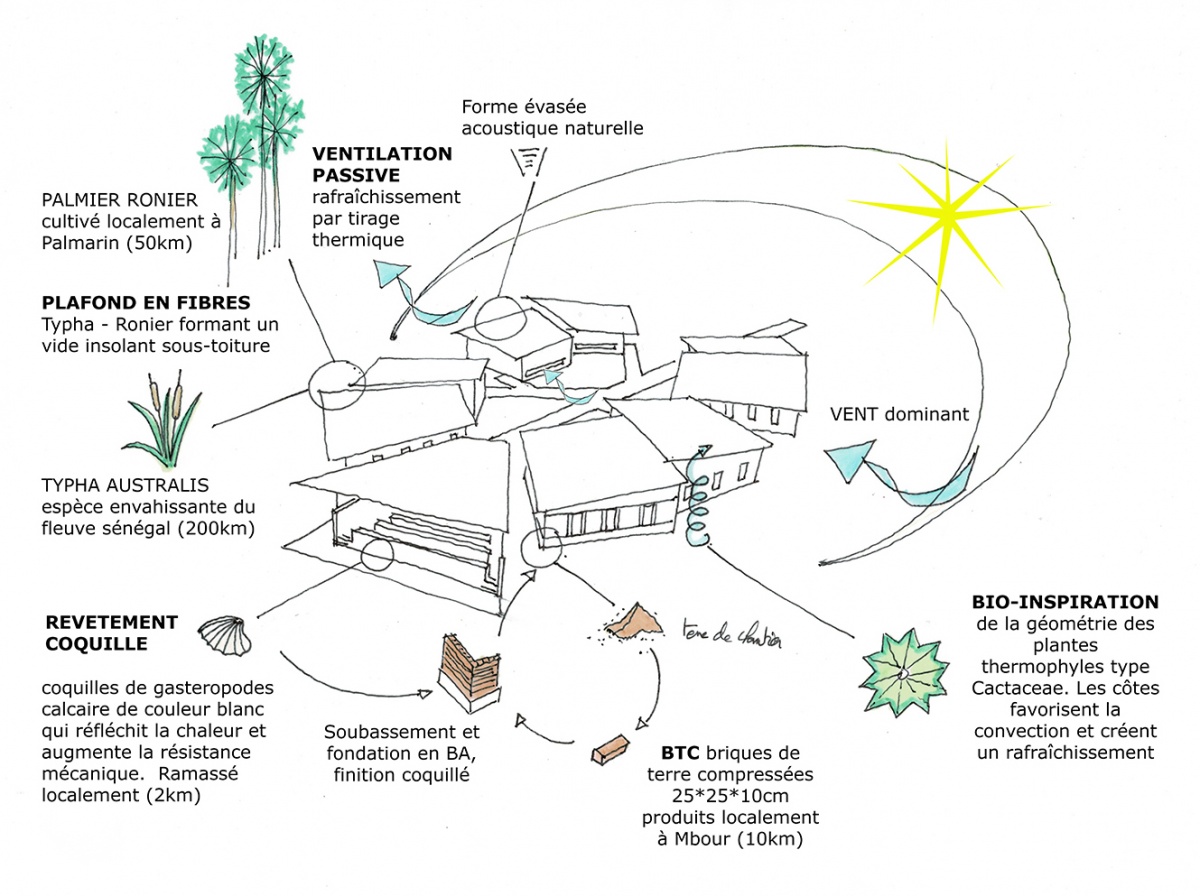
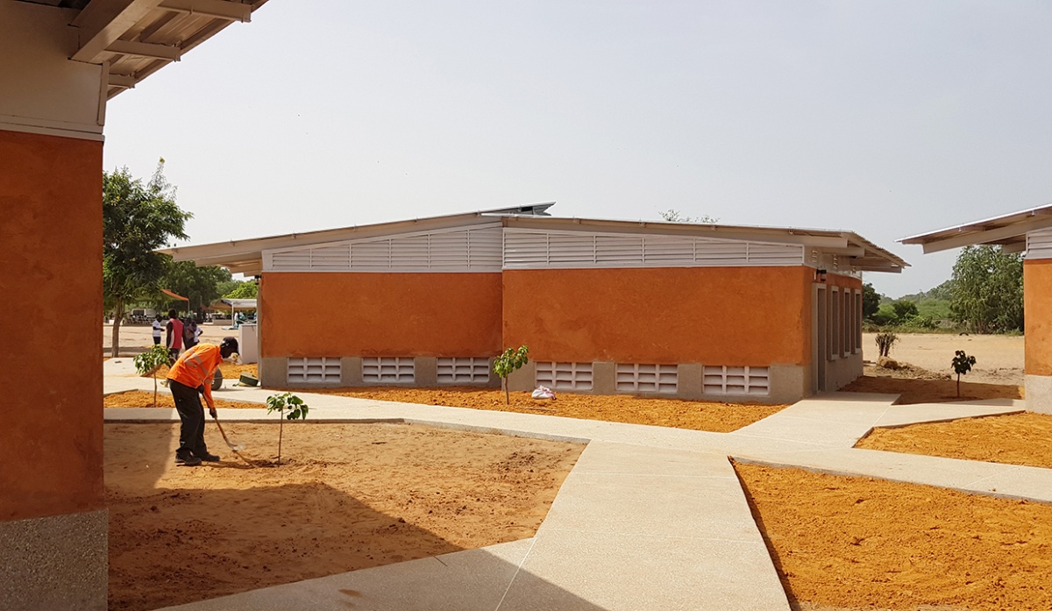
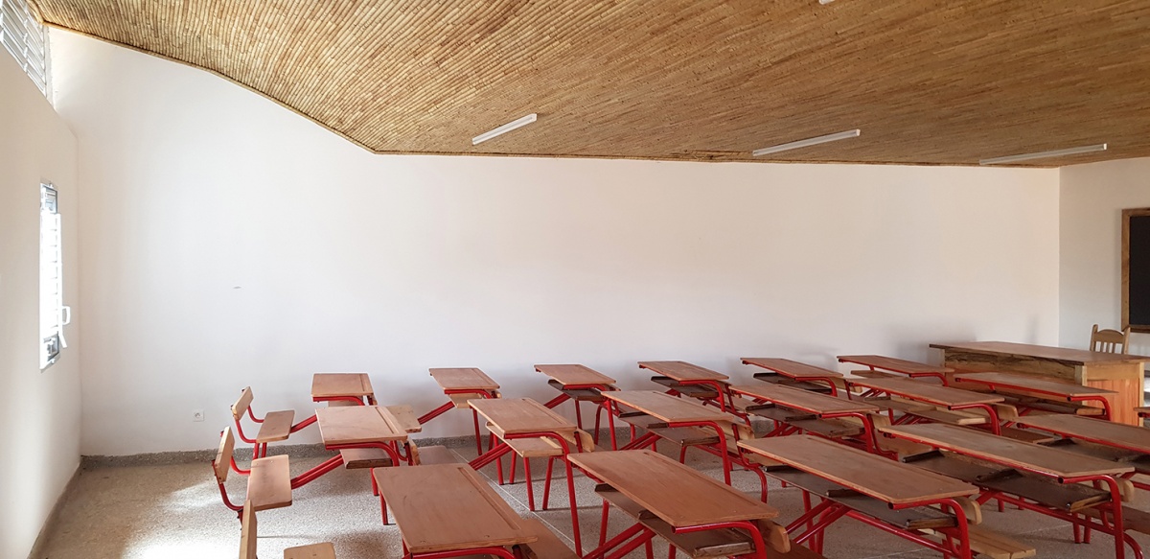
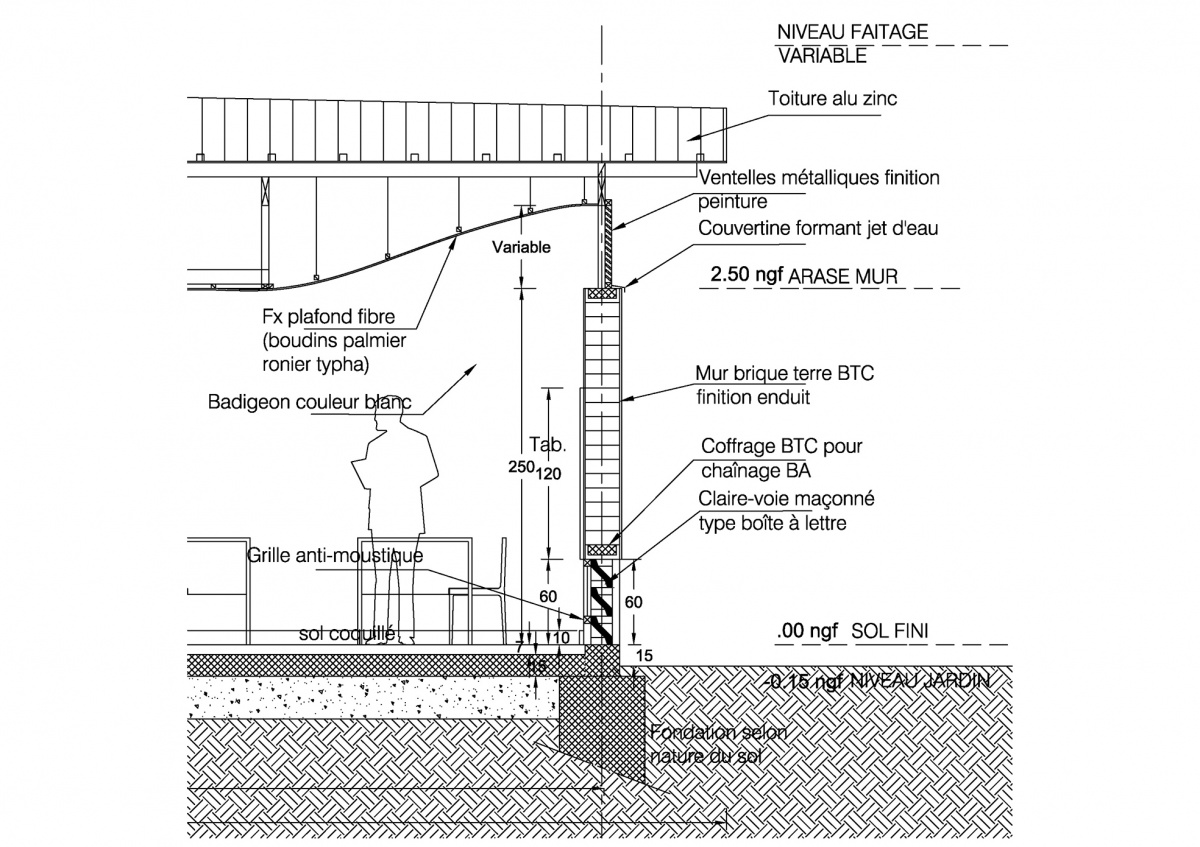
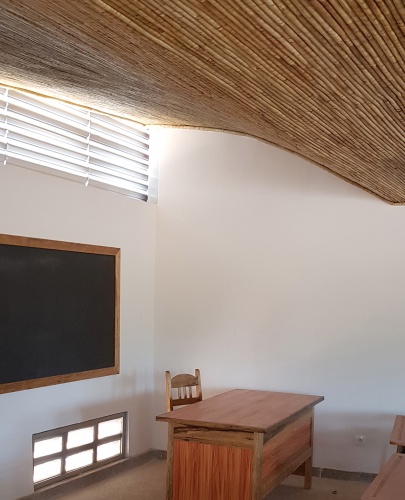
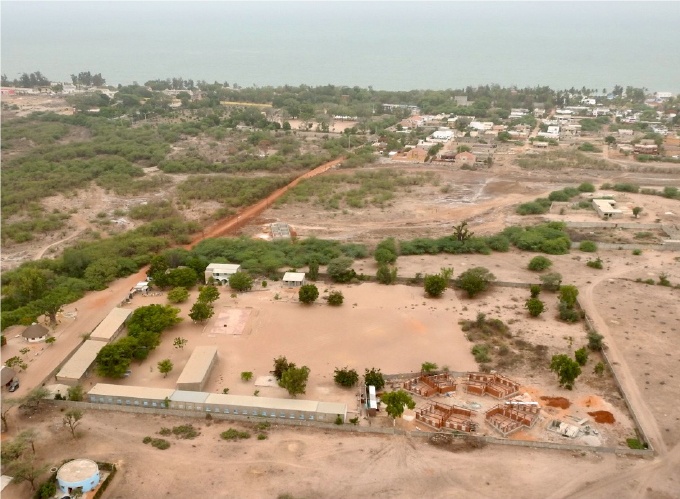
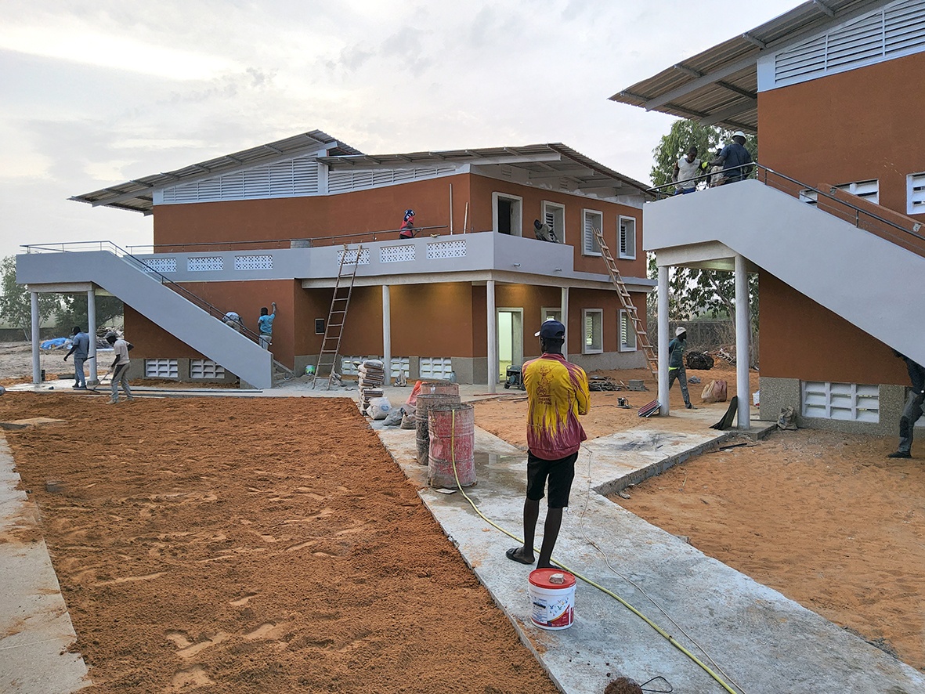
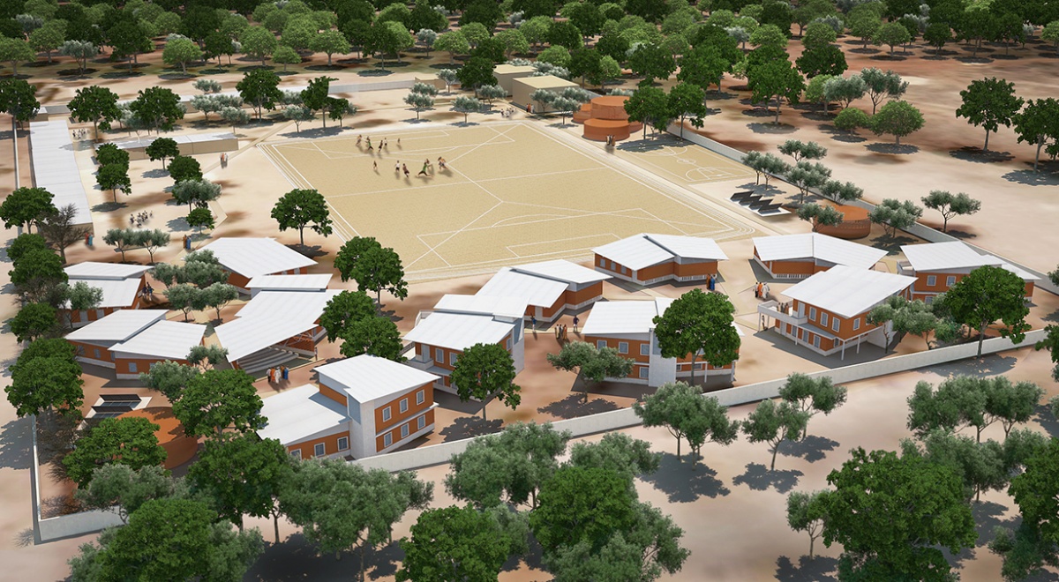
SUSTAINABILITY :
Biomimicry
Bioclimatic design
Bio-based materials
SITE
Nianing, Senegal
PROGRAM
Creation of 8 classrooms and an amphitheatre
PROJECT MANAGER
Ministry of education, Senegal
SCOPE OF WORK
Full mission, delivered 2021
AREA
584 sqm
TEAM
IN SITU architecture
AWARDS:
Architecture MASTERPRIZE winner 2022
IDA International Design Awrad GoldWinner 2022
IAA International Architecture Award 2023
This project is located in Nianing, in Senegal, and consists of creating new classrooms and an administrative building for Malicounda public high school.
The layout of the classrooms is based on the morphology of xerophytic plants to create an exterior envelope with ribs geometry that promotes natural convection. Openings have been made in the lower and upper parts of the classrooms to promote air circulation and cooling. The walls are made of compressed raw earth brick and the ceilings are made of local Ronier palm fiber. Outdoor pathways and basement of the walls are coated with white local gastropods for heat refraction.
The building is completely autonomous thanks to solar panels and rainwater recovery.
8 classrooms have been made and 7 additional classrooms are in construction.
